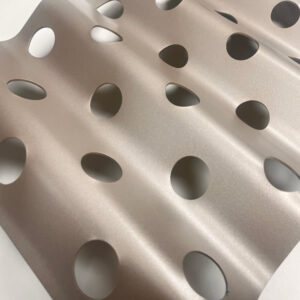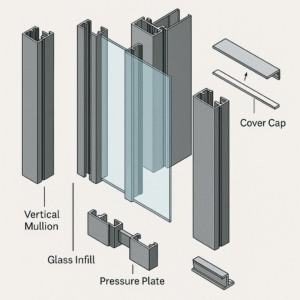According to the famous modern architect Wright:
“Architecture is the triumph of man’s imagination over material and technique.”
From the history of architectural development:
The breakthroughs of architectural art in shape and form are all developed with the advancement of material technology. From a certain point of view, it is the material of architecture that determines the height of the development of architectural art forms.

Looking around the world:
The benchmark buildings in major cities all have outstanding architectural appearances. It’s a well-known fact that behind the exclusive favor of luxury housing, there must be its unique advantages.
Looking at the World’s Landmarks
From the tallest residential building, “Princess Tower” in Dubai, to the world’s most luxurious residential building, Hong Kong’s “Grand Gateway”, to Shanghai’s luxury “Tomson Yipin”…
These luxury residences are built by combining the world’s high-quality resources. The materials used in their facades all coincidentally choose pannelli in alluminio, so that they all have a strong visual recognition in appearance. Wherever they are, they can become an independent scenery line.
With the development of new building facades, aluminum curtain wall dry-hanging facade gradually catches up with stone and becomes another new favorite of the world’s luxury housing.
Let’s take a look at the past two years. Why is “aluminum curtain wall” so loved as the standard of the world’s luxury homes?
01. What is “Aluminum Curtain Wall”?
Building curtain wall market products are becoming more and more abundant. Aluminum, plastic, wood, and steel are the four main materials that have formed a diversified market structure. The application of new materials and technologies will lead to more new products. Aluminum curtain wall products and other industries have smaller product differences and more intense competition.
The so-called “aluminum plate” refers to the plate material made of aluminum or aluminum alloy material. When the reinforcing bar and the plate are welded and linked with screws, they become a solid whole, which can greatly enhance the strength and rigidity of the aluminum curtain wall, so as to protect the long-term use of flatness and wind and seismic capacity. Moreover, the aluminum plate is a one-piece molding installation and will not fall off.
Aluminum panels used in construction include single-layer aluminum panels, composite aluminum panels, and other materials. Generally, single-layer aluminum plate (aluminum veneer) is often referred to and is mostly used in architectural decoration projects. Aluminum curtain wall is a form of curtain wall. Simply put, it is a curtain wall made of aluminum instead of glass. Aluminum curtain wall is mostly used for wall shielding and non-lighting walls. Aluminum curtain walls abroad have always used single-layer aluminum panels.
Comparison of aluminum composite panel and aluminum alloy veneer (Source: Internet)
And aluminum plate has a strong plasticity and can be processed into flat, curved, spherical, and other various complex geometric shapes. Diversified appearance and shape can be perfectly combined with glass curtain wall materials and stone curtain wall materials. Light weight, only one-fifth of marble and one-third of glass curtain wall, significantly reduces the load on the building structure and foundation, and the maintenance cost is low, with a high performance-to-price ratio.
02. Aluminum Curtain Wall Characteristics: Strong “Armor” for Buildings
Compared to several other types of facades, aluminum curtain wall facade has unique performance attributes:
① High Value
After the surface of the aluminum plate is processed, it has a sense of metallic luster, which will present a unique nobility under the sunlight and make the whole building façade dynamic, novel, and textured.

△Lucheng Shanghai Huangpu Bay View
From the perspective of building appearance, due to the use of aluminum panels, the problem of exposed air conditioning pipes and water pipes, which is more prominent in other buildings, can also be well solved.
Waterproof and corrosion-resistant, superior safety performance: As dry-hanging aluminum panels are dry-hung and have a 12-20 cm spacing layer with the wall, there is almost no possibility of water seepage on the outside wall.

△The first prize of the international architectural competition, the Danish Elsinore City Cultural Center.
The surface of the facciata continua in alluminio is usually pre-treated with chroming and other pre-treatments, and then fluorocarbon coating is applied. Compared with ordinary baking paint, fluorocarbon coating has excellent corrosion resistance and weather resistance, can resist strong ultraviolet rays, and can keep the color for a long time. Aluminum façade costs about 7 times more than ordinary materials.
③ Light Weight, Wind and Earthquake Resistant
The safety and reliability of aluminum curtain wall are not only reflected in corrosion resistance but also in its light weight, good steel, and high strength. Especially in high-rise buildings, strong wind and seismic capacity make its application value more prominent.

△Aluminum curtain wall schematic diagram
④ Green Environmental Protection
In terms of environmental protection and energy saving, the aluminum panel itself can be 100% recycled and put into production for reuse, which greatly saves material resources and can be truly called environmentally friendly green building materials.
⑤ Break the Time, Everlasting and New
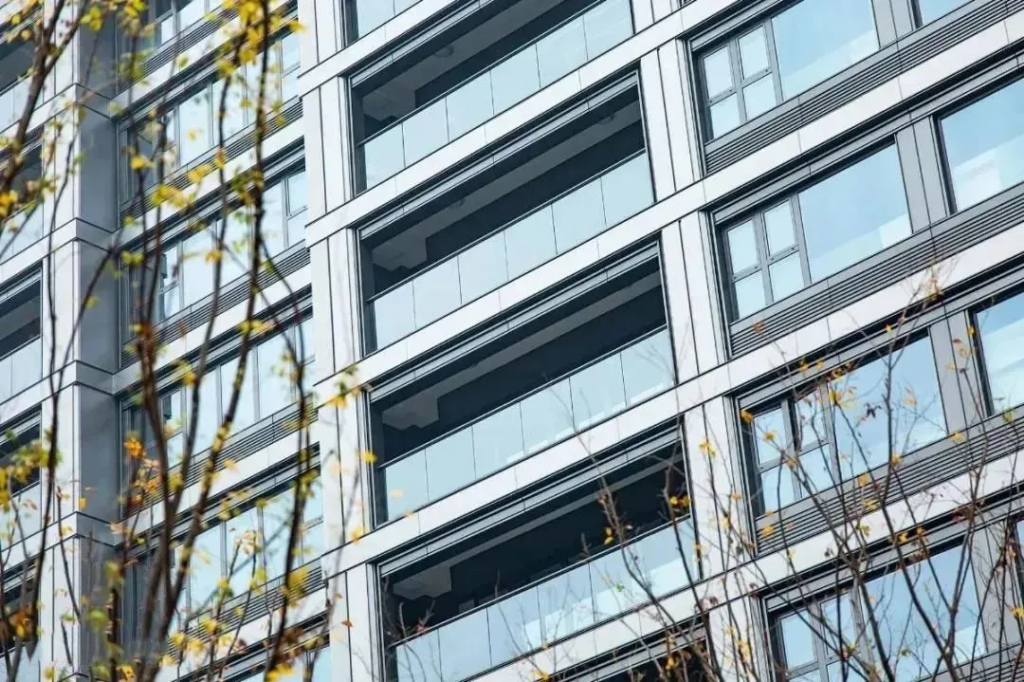
△Green City Project View
Thanks to the non-adhesion of fluorine coating film, facciata continua in alluminio is not easy to stain, easy to clean and maintain, so that the surface is difficult to adhere to pollutants, with better cleanliness. It can last up to 25 years without fading, no matter the wind and sun, no matter the change of years, the building is always as fresh as before.
03. The Cover of the City’s Stunning Beauty
Aesthetics is always the first element, and architecture is no exception. A piece of aluminum plate witnesses a period of luxury house complex. Throughout the world, luxury properties coincidentally choose aluminum curtain walls for their facades.

△The Gateway of Hong Kong (source network)

△Thomson One (Source network)
Such as the Hong Kong Skyway standing proudly in the mid-levels of the Hong Kong Skyway, shining aluminum curtain wall reflecting the Pacific Peak’s layers of verdure; such as China’s spire of residential Tomson Yipin, golden aluminum panels in the reflection of the Huangpu River, presenting a hundred years of temperament of the Bund.

△Dubai Princess Tower (Source: Internet)

△Hyde Park One (Source network)
Such as the Princess Tower in Dubai, the curtain wall reflects the grandeur of the world’s tallest residential building, making countless celebrities folded; such as London’s Hyde Park One, the building under the refraction of the sun, and the British Museum.
Aluminum façade with metal reflective material sense, visual brighter, the color can be maintained for decades without discoloration, so that the building in the appearance of a strong visual recognition, no matter where, can become an independent landscape.
Some of the well-known luxury houses walk in the forefront, such as Shenzhen Bay One, Hanjing. Jiurong Terrace, etc. The aluminum glass facade has even become one of the distinguishing criteria between high-end luxury apartments and ordinary residences.
Chongqing Xipai City
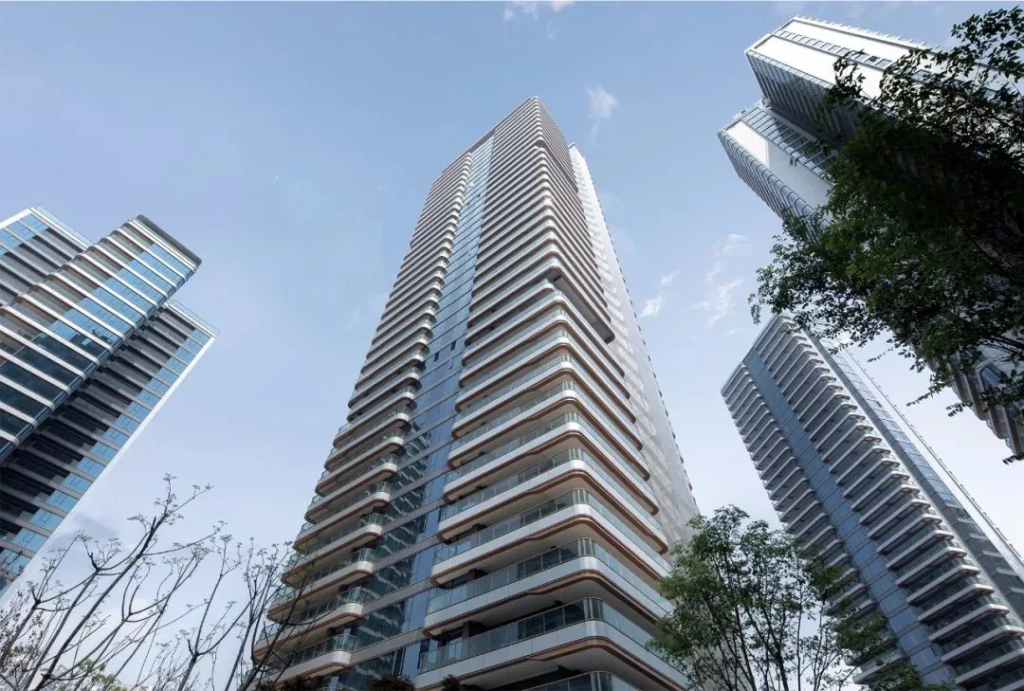
△Chongqing Xipai City Real View
The façade design of Xipai City is inspired by the meandering river. The skin of the building is made up of silver-gray aluminum panels and low-e glass curtain wall window systems. The delicate contrast of different gloss levels makes the building light and rhythmic; as the time of the day changes, the whole building complex shows a changing luster under the sunlight and water waves.


Foshan Rongchuang Wangjiang Mansion
Taking the Rongchuang Guangdong Mansion Series as an example, the design of the façade of Guangdong Mansion Series products follows the traditional three-part design, which divides the eaves, the roof body, and the base. The roof adopts a large floating eaves design with aluminum panels, which is highly recognizable. The middle section of the wall is made of dry-hung aluminum panels, emphasizing the sense of horizontal lines. The base is built with stone and aluminum panels to create a sense of dignity.

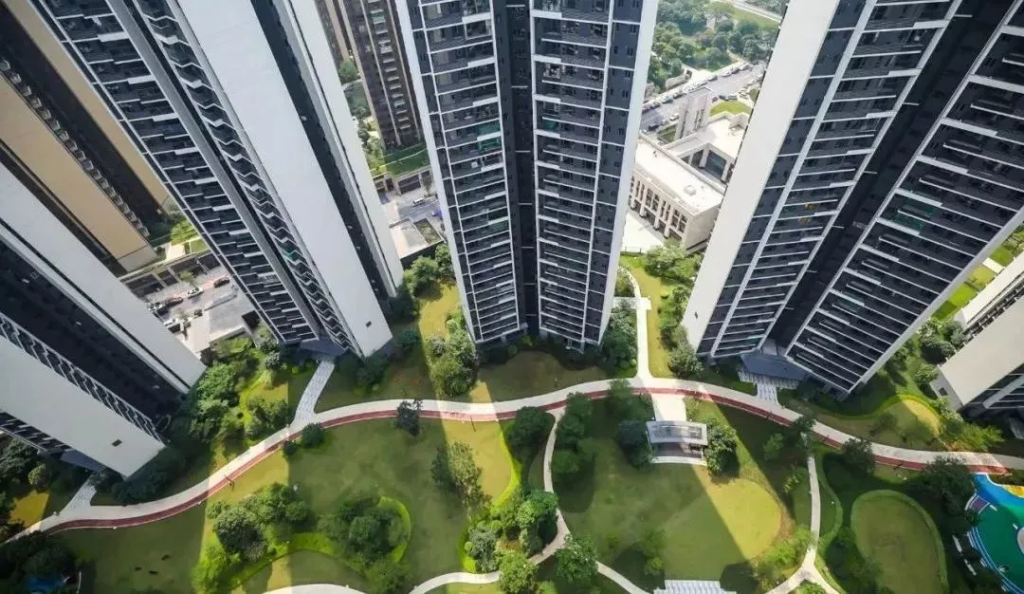
△Foshan Sunac Wangjiang Mansion Delivery Actual View
Hanhai Qingyu
High-quality aluminum panels are used for the façade of the building walls of Hanhai Qingyu, and the colors of space silver and nano white are quite fashionable, forming a strong contrast between the main body of the towers and the white streamlined terraces and balconies, and visually highlighting the sense of lightness and agility of the picking section.


△Hanhai Qingyu Real View
Hangzhou Lakeland Cloud Lodge
For example, Greentown in Hangzhou Lake Realm Cloud Lodge, eaves pick, balcony separation fence, ceiling, and other parts use imitation wood grain aluminum panels, through a variety of details to highlight the Chinese style.

△Hangzhou Lake Realm Cloud Lodge Schematic Diagram
Aluminum compared to stone will appear lighter, will not give people the feeling of bulky, the overall effect will appear more crystal clear, all in one.
Zhongnan Chunfengli
Zhongnan Chunfengli, the residential building façade is designed with aluminum panels, one-piece panels, and dry-hanging process, and even the top space of the balcony is also made of aluminum panels.

Rendering of Zhongnan Chunfengli
One House of Chongqing Sunac
The façade of Chongqing Sunac’s One Courtyard building: blue-gray glass windows, assisted by silver-gray and bronze-gold aluminum alloy aluminum lines, constitute a streamline shape full of a sense of sequence, creating a “landscape” streamlined post-modern façade.
In terms of façade construction, One Resort Chongqing uses curvilinear façade line design to echo the meandering landscape trend of Chongqing; the specially customized high-grade grey and high-grade gold colors are a metaphor for Chongqing’s unique weather and people’s passionate character, and finally, the façade design is matched with a high wall window ratio to the external window design, which achieves a unique façade value in Chongqing.


△Chongqing – Rongchuang No. 1 Courtyard Façade Conceptual Drawing
Zhonghai A3 Courtyard
Inheriting the genes of the world’s “TOP” residential buildings, Zhonghai A3 Courtyard adopts the material combination of “high-end aluminum curtain wall and LOW-E glass,” and the inspired curves of the sports car Aston Martin and the global yacht Faraday VIRTUS, to construct a modern and artistic streamline façade. The streamline façade with a sense of art is constructed.
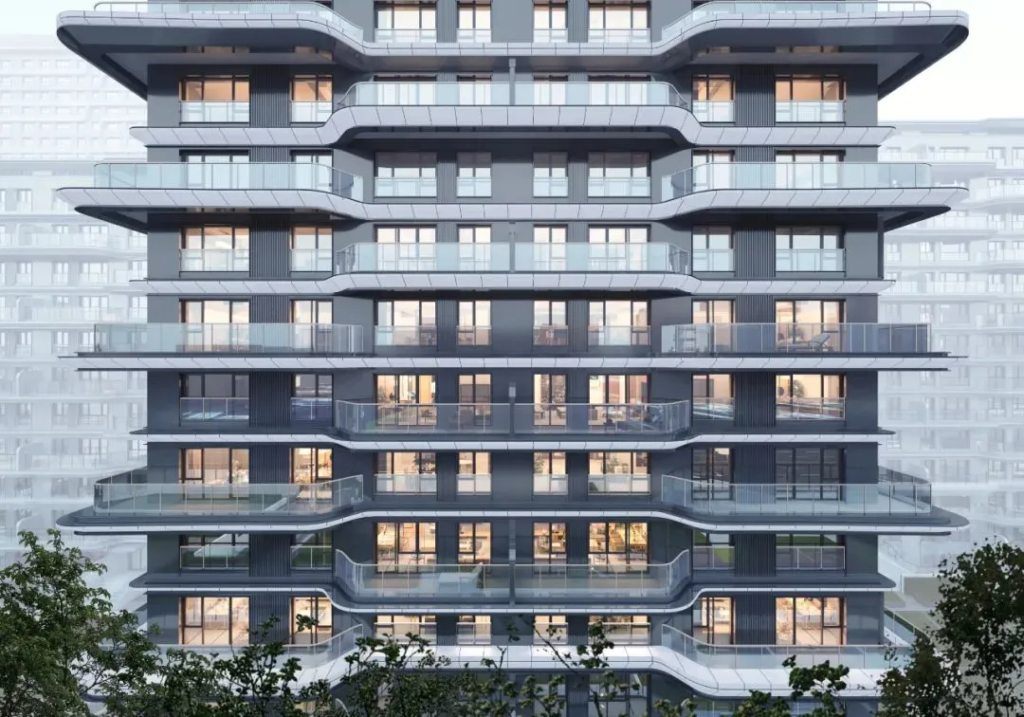

△The effect of Zhonghai A3 Courtyard
Rendering of Zhonghai A3 Courtyard
Zhengzhou Kangqiao Meru Bay
Zhengzhou Kangqiao Meilu Bay and Xianglu Bay are designed with minimalist high-level aesthetic architectural art facades. The façade adopts glass curtain wall + fluorocarbon sprayed aluminum panels, the metal embellishment increases the line aesthetics of the building, with champagne gold and grey matching, the elegant aesthetics jumps up. This material makes the building façade style unique.


△Cambridge Xiangluwan Intentional Drawing
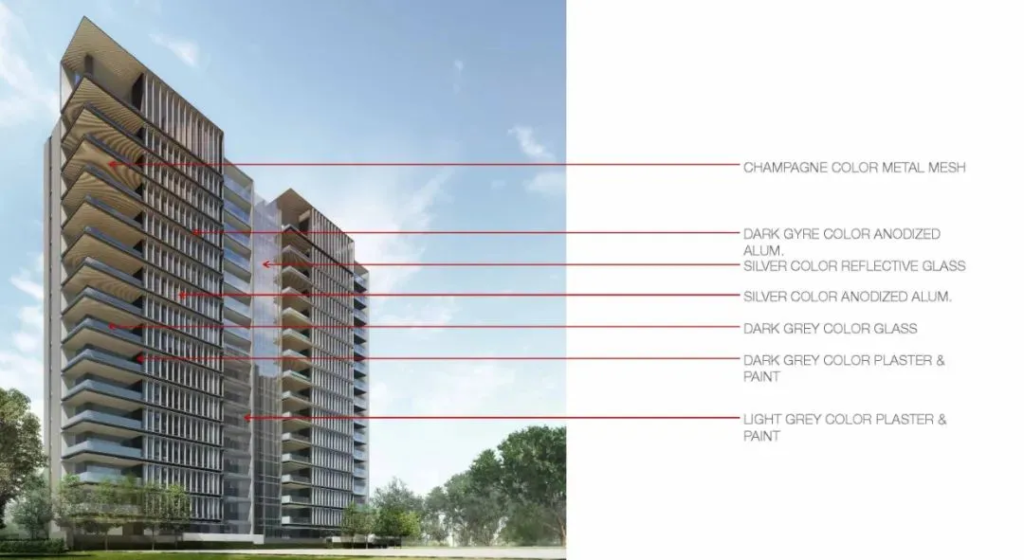
The surface of the glass and aluminum panels is treated with a metallic luster, which will present a unique nobility under the sunlight, making the whole building façade dynamic, novel, and textured.
Shanghai OCT Suhewan
For example, the apartments and hotels in Suhewan of OCT Shanghai adopt a modern style, emphasizing the vertical compartmentalization and the upright lines of the buildings. Aluminum panels are used as the main material, and the louvers are carefully considered in the design of the façade to integrate and unify with the façade.

04. Application of Artistic Aluminum Curtain Wall
Teatro dell'Opera di Harbin
The appearance of Harbin Opera House expresses the meandering landscape of the surrounding area. Its curved surface is composed of soft white double-curved honeycomb aluminum panels, becoming a poem composed of edges and surfaces, softness and sharpness.

△Harbin Opera House
Emerson Los Angeles
Emerson Los Angeles integrates housing, administrative offices, and educational facilities in the center of the city. As a unique element of the project, the building features a custom metal panel system.



△Emerson Los Angeles
The screens and panels consist of 17 different folded aluminum assemblies and provide shading as well as the required concealment. They were fabricated using 3D modeling and assembled with curvature designed by Morphosis.
Field Lines
The sculptural installation Field Lines, a large-scale sculpture located at the newly expanded O’Hare Airport Transportation Hub, represents dynamic air currents oscillating in steady and turbulent wind conditions.


△Field Lines
This work is made of aluminum panels as units, sculpted in shapes reminiscent of the flow of a breeze through a field.
Dalian International Convention Center
In Dalian International Convention Center, the ceiling and walls made of aluminum panels are glistening with silver-gray cold light. Several air bridges are crossing from the overhead, winding and connecting different functional spaces. The air conditioning vents are designed to be arranged in the shape of round holes, similar to the scene of alien spaceships in the movie.


△Dalian International Convention Center
Rotterdam Multi-story Parking Lot
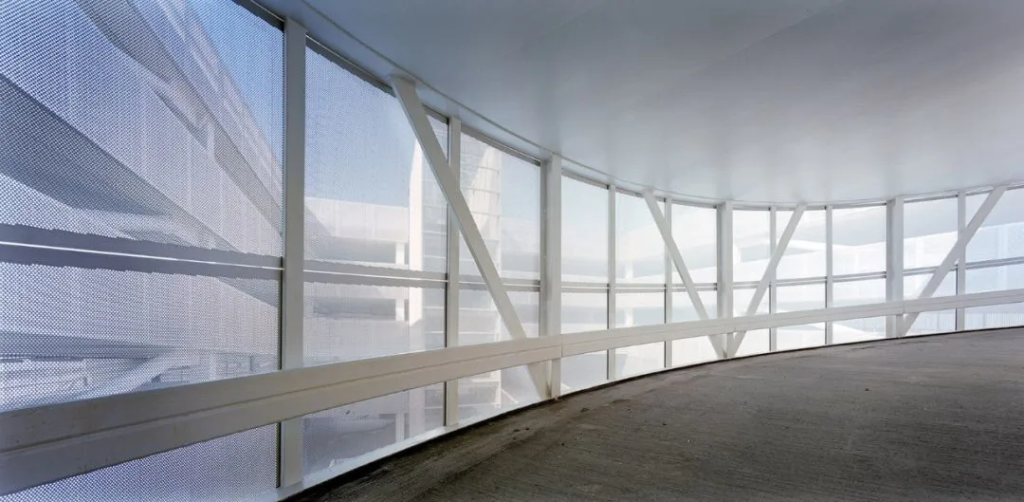
Aluminum panel façade of Rotterdam multi-storey parking lot

