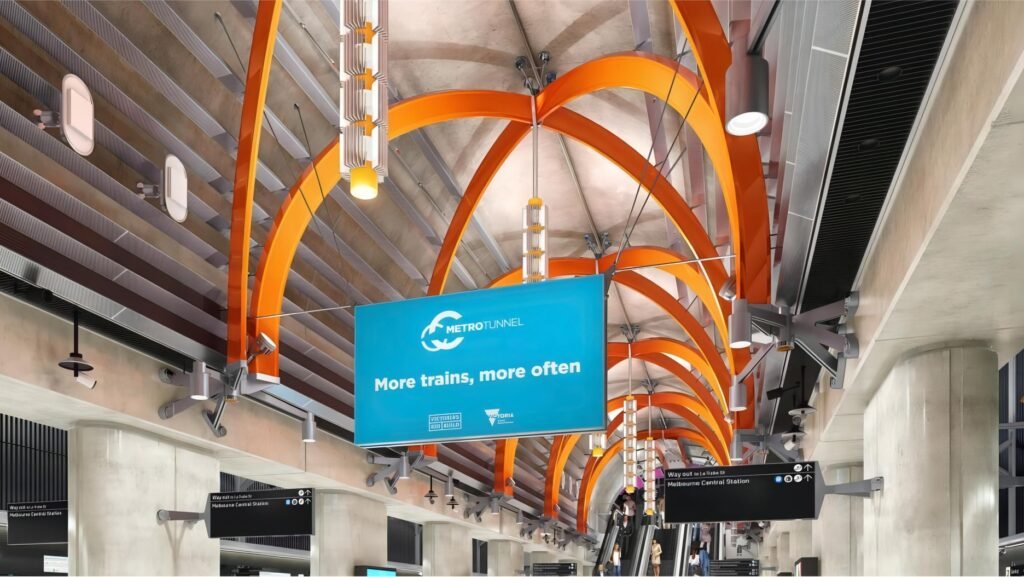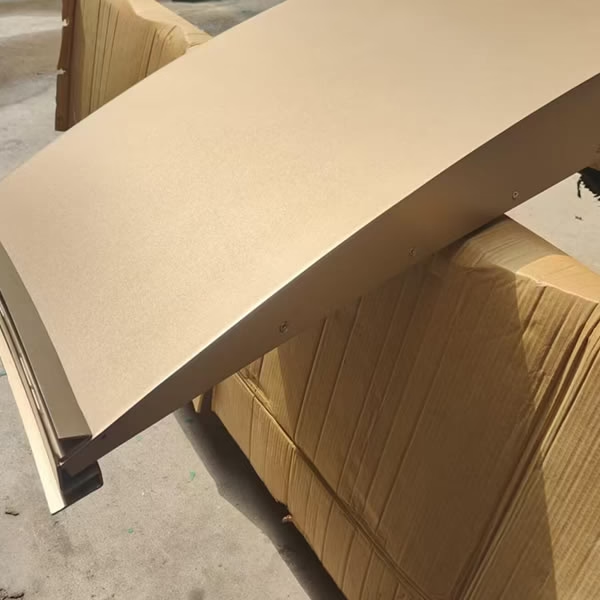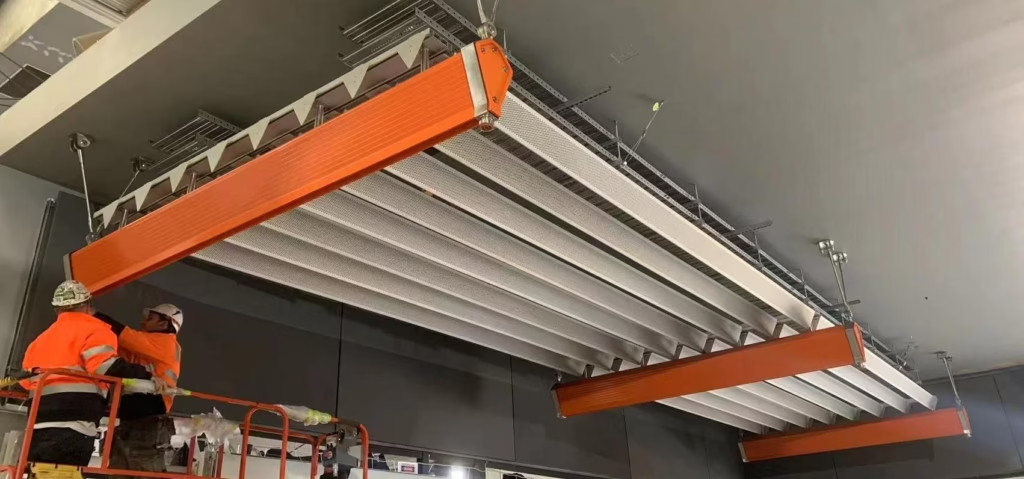Antecedentes del proyecto y estado de desarrollo
Análisis de la demanda del mercado de edificios comerciales
La demanda de edificios comerciales no ha dejado de crecer, impulsada por la urbanización, el desarrollo económico y el aumento de las inversiones en infraestructuras. La arquitectura comercial moderna hace hincapié en atractivo estético, funcionalidady sostenibilidadhaciendo muros cortina de aluminio una opción preferida debido a su estructura ligera, durabilidad y versatilidad. La expansión del mercado se ve impulsada además por la necesidad de soluciones de construcción eficientes desde el punto de vista energético y respetuosas con el medio ambiente.
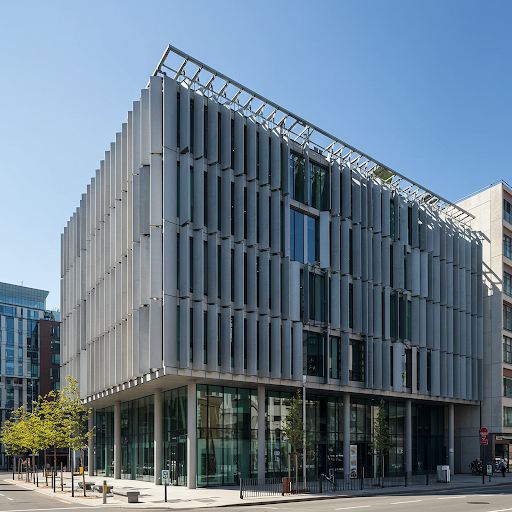
Importancia y tendencias de aplicación de los muros cortina de aluminio en la arquitectura moderna
Muros cortina de aluminio se han convertido en un componente crucial del diseño arquitectónico contemporáneo por sus numerosas ventajas. Entre ellas cabe citar aislamiento térmicomejorado integridad estructuraly la capacidad de integrar tecnologías innovadoras como paneles fotovoltaicos y sistemas de sombreado inteligentes. Su aplicación se extiende a edificios de oficinas de gran altura, centros comerciales, hoteles e instalaciones institucionales, contribuyendo a los modernos horizontes urbanos. La creciente preferencia por las fachadas elegantes y de alto rendimiento ha acelerado la adopción de las fachadas de aluminio. sistemas de muro cortina de aluminio tanto en nuevas construcciones como en proyectos de renovación.
Factores de mercado para un diseño sostenible y energéticamente eficiente
El impulso para sostenibilidad y eficiencia energética en el sector de la construcción ha influido significativamente en el desarrollo de muros cortina de aluminio. Los principales motores del mercado son:
- Cumplimiento de la normativa y certificaciones de construcción ecológica - Los gobiernos de todo el mundo aplican normativas energéticas más estrictas y fomentan el uso de materiales y tecnologías ecológicos que reducen la huella de carbono. Certificaciones como LEED (Liderazgo en Energía y Diseño Medioambiental) y BREEAM (Building Research Establishment Environmental Assessment Method) animan a los promotores a adoptar sistemas de fachada sostenibles.
- Reducción de costes energéticos - Muros cortina de aluminio con rotura de puente térmico, doble acristalamiento y sistemas de ventilación inteligentes ayudan a reducir el consumo de energía al mejorar el aislamiento y optimizar la iluminación natural.
- Adaptabilidad estética y funcional - Los arquitectos y promotores buscan diseños de fachada innovadores que equilibren la estética con el rendimiento, lo que lleva a la demanda de fachadas personalizables. soluciones de muro cortina de aluminio con revestimientos y tratamientos superficiales avanzados.
- Innovaciones tecnológicas - La integración de tecnologías para edificios inteligentesLos revestimientos autolimpiables y los materiales de alto rendimiento garantizan la eficiencia a largo plazo, reducen los costes de mantenimiento y mejoran la sostenibilidad general del edificio.
A medida que evolucionan los paisajes urbanos, sistemas de muro cortina de aluminio siguen desempeñando un papel fundamental en la creación de edificios comerciales sostenibles, energéticamente eficientes y estéticamente agradables. El futuro de esta industria pasa por la innovación, los avances en materiales y la colaboración estratégica entre arquitectos, ingenieros y fabricantes.
Análisis en profundidad de las teorías de diseño y los requisitos técnicos del sistema de muro cortina de aluminio
I. Principios básicos de diseño
1. Atractivo estético y unidad de estilo arquitectónico
Como componente esencial de la fachada de un edificio, el muro cortina de aluminio deben diseñarse en armonía con el estilo arquitectónico general. Por ejemplo:
- En el Emerson Los Ángeles proyecto, un sistema de paneles metálicos compuesto por 17 tipos de componentes de aluminio proporciona sombra e intimidad, integrándose perfectamente con las funciones del edificio.
- En Ópera de Harbin blanco liso paneles de aluminio en su fachada, con delicados detalles en los bordes y la superficie, que se funden con el paisaje de humedales circundante.
- La selección de colores y texturas debe tener en cuenta el estilo general del edificio y el entorno circundante. Por ejemplo, en un proyecto de renovación urbana, una paleta de colores azules aporta vitalidad sin resultar excesivamente estridente.
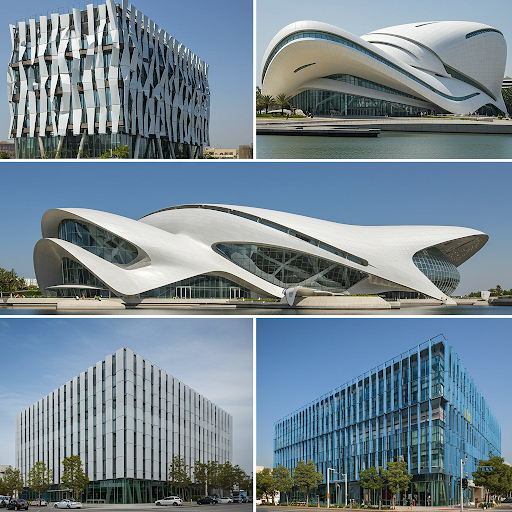
2. Seguridad estructural, estabilidad y durabilidad
- Requisitos materiales: Alta calidad materiales de aleación de aluminio con un grosor no inferior a 2,5 mm, que garantice una buena resistencia a la intemperie y a la corrosión.
- Diseño estructural: Tenga en cuenta requisitos de rendimiento como resistencia a la carga del viento, estanqueidady aislamiento térmico. Por ejemplo, deben utilizarse materiales de alta resistencia a la corrosión para el muro cortina de aluminiopara garantizar la estabilidad y la estanqueidad.
- Prácticas de construcción: Limpie la pared base antes de la instalación para garantizar una adherencia firme. Preste atención a las técnicas de construcción durante la instalación para evitar daños mecánicos en la paneles de aluminio o de estanqueidad.
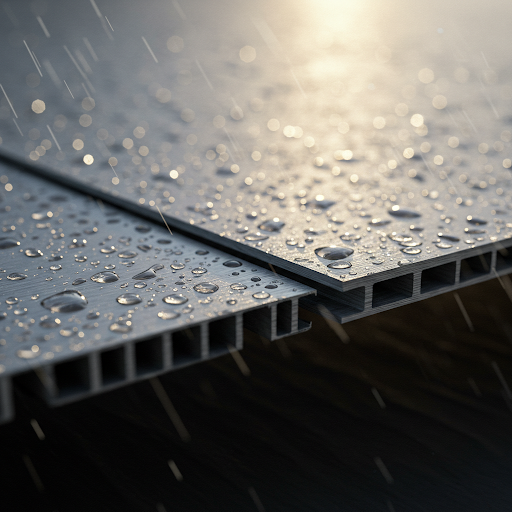
3. Eficiencia energética y rendimiento térmico de los edificios
- Selección de materiales: Aluminio es reciclable, con bajo consumo de energía e impacto ambiental. Los materiales de revestimiento deben cumplir las normas medioambientales, evitando las sustancias nocivas.
- Eficiencia energética: Centrarse en aislamiento térmico, aislamiento acústicoy Resistencia a los rayos UV. Utilizar materiales de aislamiento térmico y diseños estructurales eficientes para reducir el consumo energético de los edificios. Por ejemplo, optimizar el rendimiento térmico de muros cortina de doble acristalamiento puede mejorar significativamente la eficiencia energética.
- Armonía medioambiental: La muro cortina de aluminio El diseño debe coordinarse con el entorno, utilizando colores, texturas y otros elementos para minimizar la alteración del paisaje y la contaminación visual.
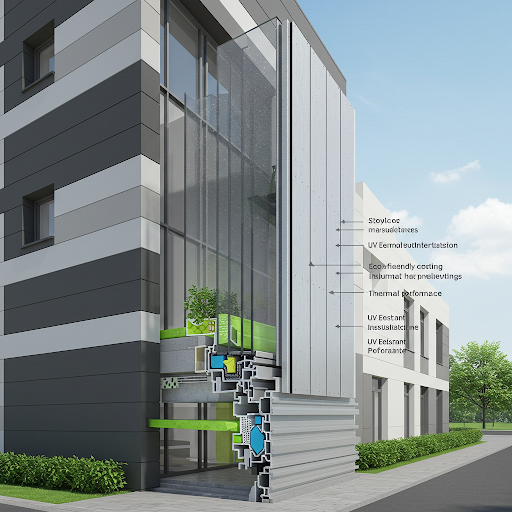
II. Diseño estructural y análisis mecánico
1. Cálculos estructurales bajo carga de viento, terremotos y otras fuerzas externas
- Cálculo de la carga del viento: Calcular la presión del viento sobre el muro cortina en función de las condiciones climáticas locales para garantizar la seguridad estructural.
- Cálculo de la acción sísmica: Considerar el impacto de los terremotos en el muro cortina y diseñar para la resistencia sísmica para garantizar la estabilidad y la seguridad bajo la acción sísmica.
2. Diseño del nodo de conexión, transferencia de carga y resistencia a la deformación
- Diseño del nodo de conexión: Utilice conectores de alta resistencia y resistentes a la corrosión para garantizar conexiones fiables entre el muro cortina y la estructura principal.
- Transferencia de carga: Mediante un diseño estructural razonable, garantizar que las cargas se transfieran eficazmente a la estructura principal.
- Diseño resistente a la deformación: Tener en cuenta factores como los cambios de temperatura y los efectos de la carga, diseñar juntas de deformación y juntas de dilatación para evitar daños en el muro cortina debidos a la deformación.
3. Métodos de cálculo y aplicaciones informáticas (análisis de elementos finitos, etc.)
- Análisis por elementos finitos: Utilizar software de análisis de elementos finitos para simular y analizar la estructura del muro cortina, predecir su respuesta bajo diferentes cargas y optimizar el diseño estructural.
- Otros métodos de cálculo: Combinar cálculos teóricos y experiencia en ingeniería para analizar exhaustivamente la estructura del muro cortina, garantizando la racionalidad y economía del diseño.
III. Selección de materiales y tecnologías de tratamiento de superficies
1. Comparación del rendimiento de los materiales comunes de aleación de aluminio (por ejemplo, 3003, 5005, 6061)
- Aleación de aluminio 3003: Buena conformabilidad y resistencia a la corrosión, adecuado para muros cortina de edificios en general.
- Aleación de Aluminio 5005: Mayor resistencia y buena resistencia a la corrosión, adecuado para muros cortina que requieren mayor resistencia.
- Aleación de Aluminio 6061: Alta resistencia, excelente resistencia a la corrosión, adecuado para muros cortina de edificios de gran altura.
2. Procesos de Tratamiento de Superficie: Anodizado, Recubrimiento Electroforético, Recubrimiento en Polvo, Recubrimiento de Fluorocarbono
- Anodizado: Mejora la dureza y la resistencia a la corrosión de la superficie de aluminio, formando una película de óxido y mejorando los efectos decorativos.
- Recubrimiento Electroforético: Recubrimiento uniforme, fuerte adherencia, buena resistencia a la intemperie y propiedades decorativas.
- Recubrimiento en polvo: Espesor de recubrimiento controlable, colores intensos, buena resistencia a la intemperie y resistencia a la corrosión.
- Recubrimiento de Fluorocarbono: Excelente resistencia a la intemperie y resistencia a la corrosión, adecuado para muros cortina de edificios de alta gama.
3. Evaluación de la Amigabilidad Ambiental, la Resistencia a la Intemperie y la Economía de los Materiales
- Amigabilidad Ambiental: Elija materiales de aluminio reciclables, con materiales de recubrimiento que cumplan con los estándares ambientales para reducir el impacto ambiental.
- Resistencia a la Intemperie: Considere el rendimiento de resistencia a la intemperie del muro cortina cuando se expone al ambiente exterior durante mucho tiempo, seleccionando materiales y procesos de tratamiento de superficie con buena resistencia a la intemperie.
- Eficiencia Económica: Bajo la premisa de cumplir con los requisitos de uso, elegir materiales y procesos rentables para reducir los costos del proyecto.
IV. Eficiencia Energética, Protección Ambiental y Diseño Inteligente
1. Efectos Sinérgicos del Vidrio Low-E, Vidrio de Vacío y Sistemas de Fachada Cortina
- Vidrio Low-E: Reduce la pérdida de calor interior y mejora el rendimiento de aislamiento del edificio.
- Vidrio de Vacío: Excelente rendimiento de aislamiento térmico, reduciendo la transferencia de calor entre interior y exterior y disminuyendo el consumo energético del edificio.
2. Iluminación Inteligente, Integración Fotovoltaica y Ajuste Automático del Sistema de Ventilación
- Iluminación Inteligente: Ajusta automáticamente la apertura y cierre de persianas o sistemas de sombreado según las necesidades de iluminación interior, aprovechando al máximo la luz natural y reduciendo el consumo de energía en iluminación artificial.
- Integración Fotovoltaica: Integra paneles solares fotovoltaicos con la fachada cortina para aprovechar la energía solar para generación de electricidad, proporcionando energía limpia para el edificio.
- Ajuste Automático del Sistema de Ventilación: Ajusta automáticamente la apertura y cierre de las ventilas de la fachada cortina según las condiciones ambientales interiores y exteriores para lograr ventilación natural y reducir el consumo de energía en aire acondicionado.
3. Normas de Edificación Sostenible y Requisitos de Certificación LEED
- Normas de Edificación Sostenible: Seguir normas relevantes como la “Norma de Evaluación de Edificación Verde” para garantizar que el diseño de la fachada cortina cumpla con los requisitos de rendimiento en conservación de energía, protección ambiental y confort.
- Requisitos de Certificación LEED: Cumplir con los requisitos de certificación LEED en sitios sostenibles, conservación de agua, energía y atmósfera, materiales y recursos, y calidad del ambiente interior para mejorar la calidad y competitividad general del edificio.
A través de este análisis exhaustivo de teorías de diseño y requisitos técnicos, el sistema de muro cortina de aluminio puede lograr los objetivos de estética, seguridad, durabilidad, eficiencia energética e inteligencia, proporcionando soluciones de fachada de alta calidad para edificios modernos.
Tecnología de Instalación de Muros Cortina de Aluminio y Gestión de Construcción
I. Preparación previa a la construcción
1.1 Encuesta del sitio, medición y trazado
Antes de comenzar la muro cortina de aluminio construcción, es necesario realizar una encuesta exhaustiva del sitio. Esto se centra principalmente en la estabilidad de la estructura del edificio, la planitud de las paredes y las ubicaciones de obstáculos existentes (como puertas, ventanas y tuberías). El trabajo de medición requiere el uso de instrumentos de precisión como telémetros láser y niveles para garantizar que se obtengan datos precisos de las dimensiones de las paredes. El trazado implica marcar líneas de control clave en la pared según los planos de diseño, como las posiciones de instalación del alma y las líneas de división de los paneles del muro cortina.
1.2 Prefabricación de materiales y control del flujo de procesamiento en fábrica
Los principales materiales para muros cortina de aluminio incluyen perfiles de aleación de aluminio, paneles de vidrio/aluminio, selladores, etc. El procesamiento en fábrica necesita controlar estrictamente la precisión del corte, con un error de corte de perfiles de aleación de aluminio controlado dentro de ±0.5mm. Se utilizan centros de mecanizado CNC para perforación, fresado y otros procesos de perfiles para garantizar que las dimensiones del procesamiento coincidan con los dibujos. Después del procesamiento, se requiere tratamiento superficial (como anodizado, pulverización de fluorocarbono), y la calidad de la superficie se inspecciona estrictamente.
1.3 Planos de construcción, planos detallados y divulgación técnica
Antes de la construcción, es necesario organizar al personal técnico y a los equipos de construcción para revisar los planos de diseño, centrándose en verificar los nodos de conexión entre el muro cortina y la estructura principal, el diseño de protección contra rayos y puesta a tierra, la estructura de drenaje y otros nodos clave. La divulgación técnica debe explicar en detalle el flujo del proceso de construcción, los estándares de aceptación de calidad, las especificaciones de operación segura y otros contenidos para garantizar que el personal de construcción comprenda completamente la intención del diseño y los requisitos de construcción.
II. Flujo del proceso de instalación
2.1 Instalación de la base, alma y estructura de marco
La instalación de la base es la fundación de muro cortina de aluminio la construcción, generalmente utilizando piezas embebidas o pernos de anclaje post-instalados para conectar con la estructura principal. La desviación de las piezas embebidas debe ser menor a 20mm, y los pernos de anclaje post-instalados deben someterse a una prueba de extracción para garantizar que su capacidad de carga cumpla con los requisitos de diseño. La instalación del alma requiere instalar primero el alma vertical, luego el alma horizontal, usando pernos de acero inoxidable para la conexión y garantizar la estabilidad general del marco.
2.2 Tecnología de Instalación y Fijación de Unidades de Paneles de Fachada
Antes de instalar las unidades de paneles de fachada, es necesario inspeccionar su calidad de procesamiento para garantizar dimensiones precisas y que no haya arañazos en la superficie. Durante la instalación, se utilizan góndolas o plataformas elevadoras especiales para operaciones en altura. Primero, conecte las unidades de paneles de fachada con la estructura de soporte, luego ajústelas finamente usando soportes ajustables para asegurar una superficie plana y juntas uniformes. El método de fijación adopta tornillos autorroscantes, fijación con placa de presión o fijación con gancho según los requisitos del diseño.
2.3 Tratamiento de Juntas, Sellado, Impermeabilización y Medidas de Resistencia al Viento
El tratamiento de juntas es una parte clave de muro cortina de aluminio la construcción, afectando directamente la impermeabilidad y la resistencia al viento de la fachada. Las juntas deben rellenarse con sellador resistente a las inclemencias del tiempo. Antes de inyectar el sellador, limpie las superficies de las juntas para asegurar que no haya aceite ni polvo. La inyección del sellador debe ser completa y continua, evitando burbujas de aire y huecos. Al mismo tiempo, se debe instalar una protección impermeable en la parte superior e inferior de la fachada para prevenir la infiltración de agua de lluvia.
2.4 Diversos Métodos de Instalación: Comparación de Tecnologías de Instalación con Marco Expuesto, Marco Oculto y Marco Semioculto
| Método de Instalación | Características | Escenarios aplicables |
|---|---|---|
| Instalación con Marco Expuesto | El marco de aleación de aluminio está expuesto, con estructura visible | Edificios que enfatizan la estética de líneas |
| Instalación con Marco Oculto | El marco está oculto dentro del panel de fachada, con una apariencia limpia | Edificios de gran altura de estilo moderno |
| Instalación con Marco Semioculto | El marco horizontal o vertical está expuesto | Edificios que requieren estética y requisitos estructurales |
III. Seguridad en la Construcción y Control de Calidad
3.1 Protección de Seguridad y Capacitación del Personal Durante la Construcción
Las operaciones en altura requieren el uso de cinturones de seguridad, redes de seguridad y otras instalaciones de protección. Verifique el rendimiento de seguridad de los andamios y góndolas antes de las operaciones. El personal de construcción recibe capacitación previa en seguridad para familiarizarse con los procedimientos de operación seguros y las medidas de respuesta ante emergencias. Se realizan simulacros de seguridad periódicos para mejorar la conciencia de seguridad y las capacidades de respuesta ante emergencias del personal de construcción.
3.2 Gestión de la Construcción del Sitio y Registros de Construcción
Es necesario establecer un sistema de gestión estricto en el sitio de construcción para aclarar las responsabilidades de cada puesto y garantizar una construcción ordenada. Los registros de construcción deben incluir registros de aceptación del proyecto ocultos, registros de inspección de calidad, registros de divulgación de seguridad, etc., para proporcionar una base para la aceptación del proyecto y el mantenimiento posterior.
3.3 Métodos de Inspección de Calidad, Normas de Aceptación y Requisitos de Mantenimiento Posterior
La inspección de calidad incluye inspección de calidad estética, inspección de desviación dimensional, inspección de rendimiento de sellado, etc. Las normas de aceptación deben cumplir con los requisitos de las especificaciones relevantes, como el “Código Técnico para la Ingeniería de Muros Cortina”. El mantenimiento posterior requiere limpieza regular de la superficie de la cortina, inspección del envejecimiento de los sellantes y reemplazo oportuno de las piezas dañadas.
IV. Cronograma de Construcción y Control de Costos
4.1 Plan de Cronograma del Proyecto y Control de Hitos Clave
Antes de la construcción, es necesario elaborar un plan detallado de cronograma del proyecto, aclarando las tareas de construcción y los tiempos de finalización de cada etapa. El control de hitos clave incluye el tiempo de llegada de materiales, el tiempo de finalización de la instalación del perfil de estructura, el tiempo de finalización de la instalación de los paneles de la cortina, etc., para garantizar que el proyecto se complete a tiempo.
4.2 Gestión de la Compra, Transporte y Almacenamiento en Sitio de Materiales
La adquisición de materiales requiere seleccionar proveedores de buena reputación para garantizar la calidad de los materiales. Se toman medidas de protección durante el transporte para evitar daños en los materiales. El almacenamiento en sitio requiere almacenamiento clasificado para prevenir humedad y deformaciones.
4.3 Estrategias de Optimización de Costos de Construcción y Eficiencia de Instalación
Mediante la optimización del plan de construcción, la adopción de maquinaria de construcción avanzada, la mejora del nivel de habilidad del personal de construcción y otras medidas, se pueden reducir los costos de construcción y mejorar la eficiencia de la instalación. Al mismo tiempo, fortalecer la gestión de la construcción en el sitio para reducir el desperdicio de materiales y el tiempo de inactividad laboral.
Como elemento importante de los edificios comerciales modernos, la tecnología de instalación y la gestión de la construcción de muros cortina de aluminio están directamente relacionadas con la seguridad, estética y vida útil del edificio. A través de una gestión de construcción refinada e innovación tecnológica, es posible garantizar la finalización de alta calidad y eficiencia de muro cortina de aluminio proyectos, añadiendo un encanto único a los edificios comerciales.
