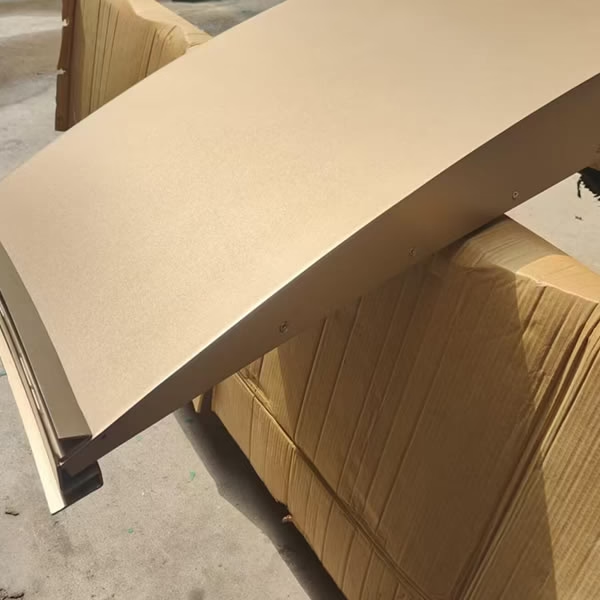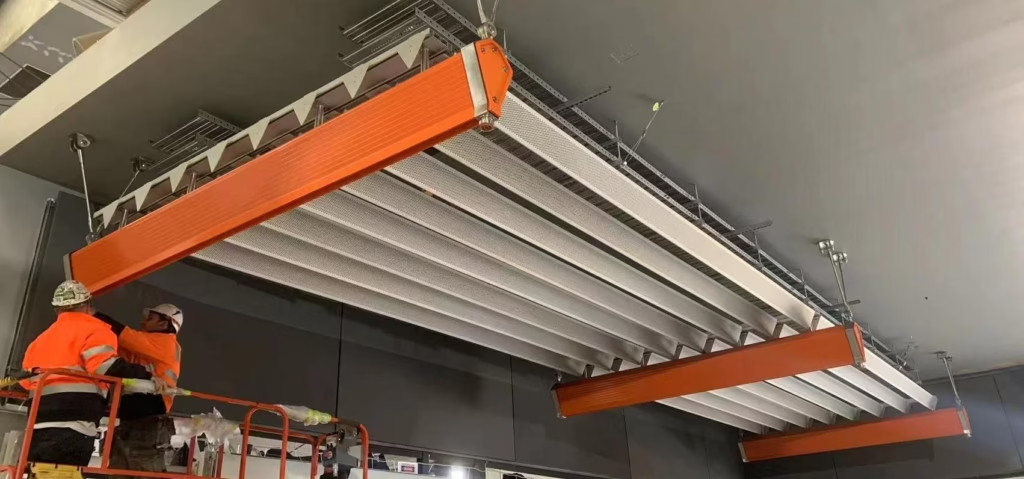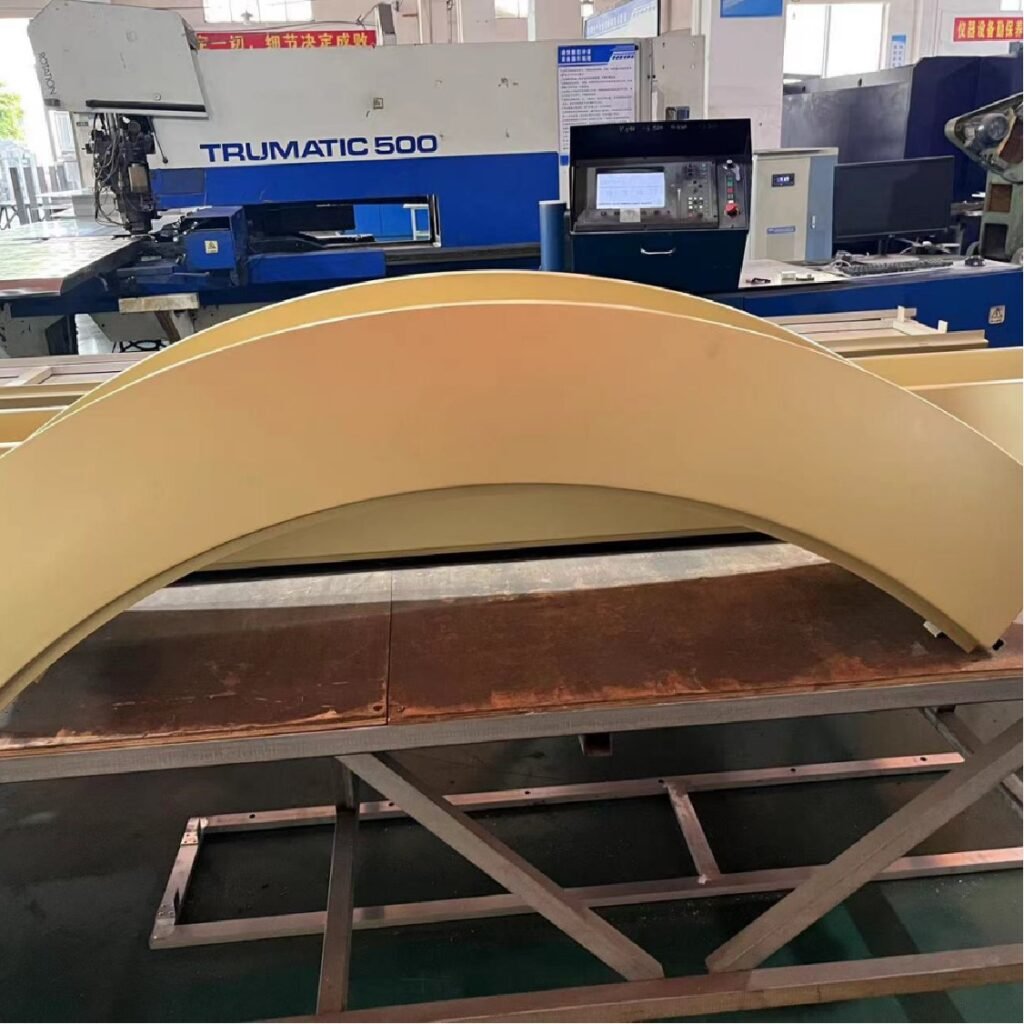خلفية المشروع وحالة التطوير
تحليل الطلب في سوق المباني التجارية
يتزايد الطلب على المباني التجارية بشكل مطرد، مدفوعاً بالتوسع الحضري والتنمية الاقتصادية وزيادة الاستثمارات في البنية التحتية. تركز العمارة التجارية الحديثة على جاذبية جمالية, الوظائفو الاستدامةمما يجعل جدران ستائر من الألومنيوم الخيار المفضل بسبب هيكلها خفيف الوزن ومتانتها وتعدد استخداماتها. ومما يزيد من توسع السوق الحاجة إلى حلول بناء موفرة للطاقة وصديقة للبيئة.
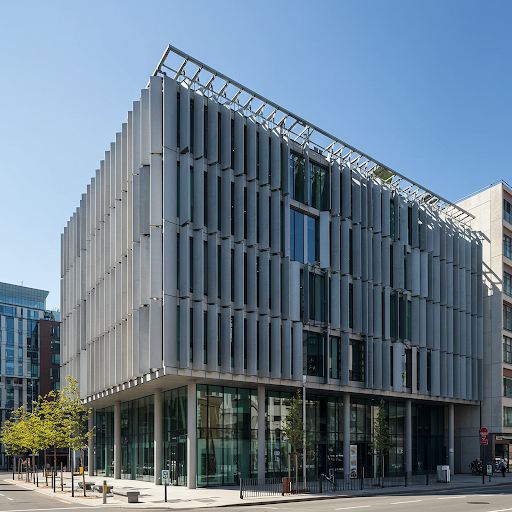
أهمية واتجاهات تطبيق الحوائط الساترة المصنوعة من الألومنيوم في العمارة الحديثة
جدران ستائر من الألومنيوم أصبحت عنصراً حاسماً في التصميم المعماري المعاصر نظراً لمزاياها العديدة. وتشمل هذه المزايا ما يلي العزل الحراريمحسّنة السلامة الهيكلية، والقدرة على دمج التقنيات المبتكرة مثل الألواح الكهروضوئية و أنظمة التظليل الذكية. ويمتد تطبيقها عبر المباني المكتبية الشاهقة ومراكز التسوق والفنادق والمرافق المؤسسية، مما يساهم في تشكيل الآفاق الحضرية الحديثة. وقد أدى التفضيل المتزايد للواجهات الأنيقة عالية الأداء إلى تسريع اعتماد أنظمة الحائط الساتر المصنوعة من الألومنيوم في كل من الإنشاءات الجديدة ومشاريع التجديد.
العوامل التي يحركها السوق للتصميم المستدام والموفر للطاقة
الدفع باتجاه الاستدامة و كفاءة الطاقة في قطاع البناء والتشييد أثرت بشكل كبير على تطوير جدران ستائر من الألومنيوم. تشمل محركات السوق الرئيسية ما يلي:
- الامتثال التنظيمي وشهادات المباني الخضراء - تفرض الحكومات في جميع أنحاء العالم لوائح أكثر صرامة في مجال الطاقة، وتشجع استخدام المواد والتقنيات الصديقة للبيئة التي تقلل من آثار الكربون. شهادات مثل نظام الريادة في الطاقة والتصميم البيئي (LEED) (الريادة في الطاقة والتصميم البيئي) و BREEAM (طريقة التقييم البيئي لمؤسسة أبحاث البناء) تشجع المطورين على اعتماد أنظمة الواجهات المستدامة.
- تخفيض تكلفة الطاقة - جدران ستائر من الألومنيوم مع فواصل حرارية، وزجاج مزدوج، وأنظمة تهوية ذكية تساعد على تقليل استهلاك الطاقة من خلال تحسين العزل وتحسين الإضاءة الطبيعية.
- التكيف الجمالي والوظيفي - يبحث المهندسون المعماريون والمطورون عن تصاميم مبتكرة للواجهات التي توازن بين الجماليات والأداء مما يؤدي إلى الطلب على تصميمات الواجهات القابلة للتخصيص حلول الحائط الساتر المصنوعة من الألومنيوم مع طلاءات ومعالجات سطحية متطورة.
- الابتكارات التكنولوجية - دمج تقنيات المباني الذكيةوطلاءات ذاتية التنظيف ومواد عالية الأداء تضمن الكفاءة على المدى الطويل، مما يقلل من تكاليف الصيانة ويعزز استدامة المبنى بشكل عام.
مع تطور المناظر الطبيعية الحضرية أنظمة الحائط الساتر المصنوعة من الألومنيوم مواصلة لعب دور محوري في تشكيل مبانٍ تجارية مستدامة وموفرة للطاقة وممتعة من الناحية الجمالية. يكمن مستقبل هذه الصناعة في الابتكار والتقدم المادي والتعاون الاستراتيجي بين المعماريين والمهندسين والمصنعين.
التحليل المتعمق لنظريات تصميم نظام الحائط الساتر المصنوع من الألومنيوم والمتطلبات الفنية
I. مبادئ التصميم الأساسية
1. المظهر الجمالي ووحدة الطراز المعماري
باعتبارها عنصراً أساسياً في واجهة المبنى، فإن الحائط الساتر الألومنيوم يجب أن تكون مصممة بشكل متناغم مع الطراز المعماري العام. على سبيل المثال:
- في إيمرسون لوس أنجلوس مشروع، نظام الألواح المعدنية المكون من 17 نوعًا من الألواح المعدنية المطوية مكونات الألومنيوم يوفر التظليل والخصوصية، ويتكامل بسلاسة مع وظائف المبنى.
- إن دار أوبرا هاربين يتميز بلون أبيض ناعم ألواح الألومنيوم على واجهته، مع تفاصيل دقيقة على الحواف والسطح، تمتزج مع المناظر الطبيعية للأراضي الرطبة المحيطة به.
- يجب أن يراعي اختيار الألوان والأنسجة النمط العام للمبنى والبيئة المحيطة به. على سبيل المثال، تضفي لوحة الألوان ذات الطابع الأزرق حيوية دون أن تكون صاخبة بشكل مفرط في مشروع تجديد حضري.
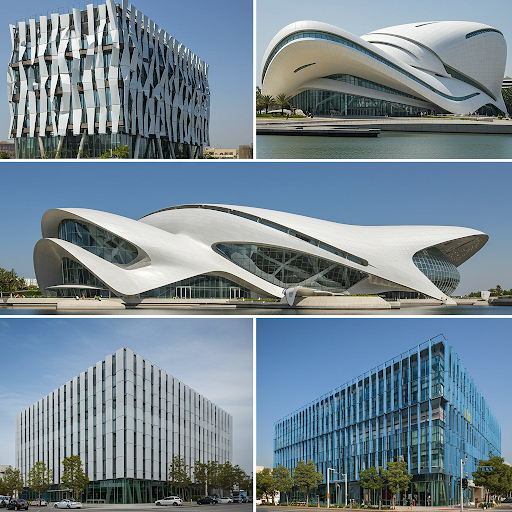
2. السلامة الهيكلية والاستقرار والمتانة الهيكلية
- المتطلبات المادية: عالية الجودة مواد سبائك الألومنيوم بسماكة لا تقل عن 2.5 مم، لضمان مقاومة جيدة للعوامل الجوية ومقاومة التآكل.
- التصميم الإنشائي: النظر في متطلبات الأداء مثل مقاومة حمل الرياح, مانعة للماءو العزل الحراري. على سبيل المثال، يجب استخدام مواد عالية المتانة ومقاومة للتآكل في الحائط الساتر الألومنيومالأجزاء المعلقة والموصلات لضمان الثبات والإحكام.
- ممارسات البناء: نظف الجدار الأساسي قبل التركيب لضمان ثبات الترابط. انتبه إلى تقنيات البناء أثناء التركيب لتجنب حدوث تلف ميكانيكي في ألواح الألومنيوم أو أداء الختم.
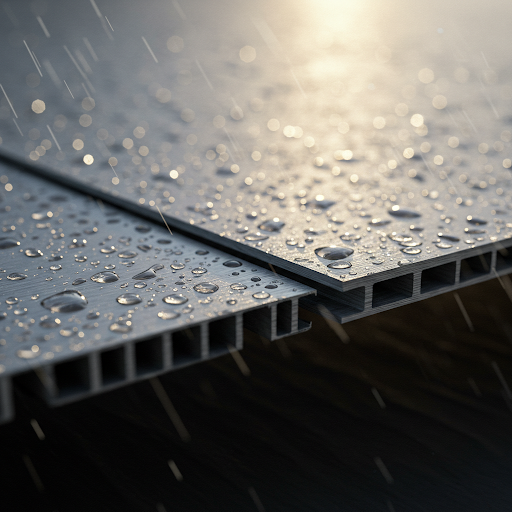
3. كفاءة الطاقة والأداء الحراري للمباني
- اختيار المواد: ألومنيوم قابلة لإعادة التدوير، مع انخفاض استهلاك الطاقة والأثر البيئي. يجب أن تفي مواد الطلاء بالمعايير البيئية، مع تجنب المواد الضارة.
- كفاءة الطاقة: التركيز على العزل الحراري, عزل الصوتو مقاومة الأشعة فوق البنفسجية. استخدام مواد عزل حراري فعالة وتصميمات هيكلية فعالة لتقليل استهلاك الطاقة في المباني. على سبيل المثال، تحسين الأداء الحراري لـ جدران ستائر زجاجية مزدوجة تحسين كفاءة الطاقة بشكل كبير.
- الانسجام البيئي: الـ الحائط الساتر الألومنيوم يجب أن يتناسق التصميم مع البيئة المحيطة، باستخدام الألوان والأنسجة والعناصر الأخرى لتقليل التشويش على المناظر الطبيعية والتلوث البصري.
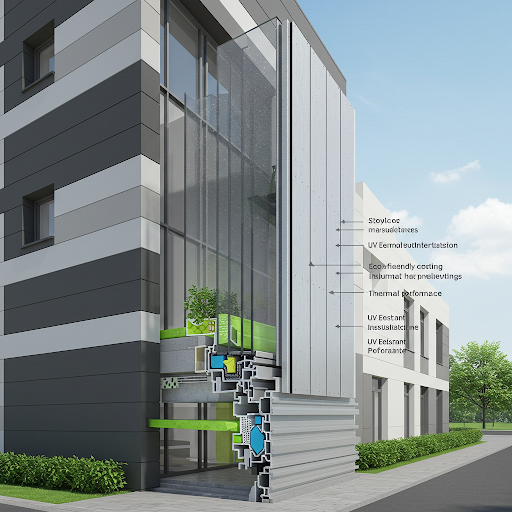
ثانياً. التصميم الهيكلي والتحليل الميكانيكي
1. الحسابات الإنشائية تحت حمل الرياح والزلازل والقوى الخارجية الأخرى
- حساب حمل الرياح: حساب ضغط الرياح على الحائط الساتر بناءً على الظروف المناخية المحلية لضمان السلامة الإنشائية.
- حساب الحركة الزلزالية: النظر في تأثير الزلازل على الحائط الساتر والتصميم لمقاومة الزلازل لضمان الاستقرار والسلامة في ظل العمل الزلزالي.
2. تصميم عقدة التوصيل ونقل الأحمال ومقاومة التشوه
- تصميم عقدة الاتصال: استخدم موصلات عالية القوة ومقاومة للتآكل لضمان توصيلات موثوقة بين الحائط الساتر والهيكل الرئيسي.
- نقل الحمولة: من خلال التصميم الهيكلي المعقول، ضمان نقل الأحمال بفعالية إلى الهيكل الرئيسي.
- تصميم مقاومة التشوه: مراعاة عوامل مثل التغيرات في درجات الحرارة وتأثيرات الأحمال، وتصميم فواصل التشوه وفواصل التمدد لمنع تلف الحائط الساتر بسبب التشوه.
3. طرق الحساب وتطبيقات البرمجيات (تحليل العناصر المحدودة، إلخ).
- تحليل العناصر المحدودة: استخدام برنامج تحليل العناصر المحدودة لمحاكاة وتحليل هيكل الحائط الساتر، والتنبؤ باستجابته تحت أحمال مختلفة، وتحسين التصميم الإنشائي.
- طرق الحساب الأخرى: الجمع بين الحسابات النظرية والخبرة الهندسية لتحليل هيكل الحائط الساتر تحليلاً شاملاً لضمان عقلانية التصميم والاقتصاد.
ثالثًا. اختيار المواد وتقنيات المعالجة السطحية
1. مقارنة أداء مواد سبائك الألومنيوم الشائعة (على سبيل المثال، 3003، 5005، 6061)
- 3003 سبيكة ألومنيوم 3003: قابلية تشكيل جيدة ومقاومة للتآكل، مناسبة للجدران الساترة العامة للمباني.
- سبائك الألومنيوم 5005 ألومنيوم 5005: قوة أعلى ومقاومة جيدة للتآكل، مناسبة للحوائط الساترة التي تتطلب قوة أعلى.
- سبائك الألومنيوم 6061: قوة عالية، مقاومة ممتازة للتآكل، مناسبة للجدران الساترة للمباني الشاهقة.
2. عمليات المعالجة السطحية: الطلاء بالأكسدة، والطلاء الكهربائي، والطلاء بالمسحوق، والطلاء بالفلوروكربون
- الطلاء بأكسيد الألومنيوم: يحسن من صلابة ومقاومة التآكل في سطح الألومنيوموتشكيل طبقة أكسيد وتعزيز التأثيرات الزخرفية.
- الطلاء الكهربي: طلاء موحد، والتصاق قوي، ومقاومة جيدة للعوامل الجوية، وخصائص زخرفية.
- طلاء المسحوق: سماكة طلاء يمكن التحكم فيها، وألوان غنية، ومقاومة جيدة للعوامل الجوية، ومقاومة للتآكل.
- طلاء الفلوروكربون: مقاومة ممتازة للطقس ومقاومة ممتازة للتآكل، ومناسبة للجدران الساترة للمباني الراقية.
3. الملاءمة البيئية، ومقاومة الطقس، والتقييم الاقتصادي للمواد
- الملاءمة البيئية: اختر قابلة لإعادة التدوير مواد الألومنيومبمواد طلاء تفي بالمعايير البيئية للحد من الأثر البيئي.
- مقاومة الطقس: النظر في أداء مقاومة الطقس للجدار الساتر عند تعرضه للبيئة الخارجية لفترة طويلة، واختيار المواد وعمليات المعالجة السطحية ذات المقاومة الجيدة للطقس.
- الكفاءة الاقتصادية: على أساس تلبية متطلبات الاستخدام، اختر المواد والعمليات الفعالة من حيث التكلفة لتقليل تكاليف المشروع.
رابعاً. كفاءة استخدام الطاقة وحماية البيئة والتصميم الذكي
1. التأثيرات التآزرية للزجاج منخفض الانبعاثات والزجاج المفرغ من الهواء وأنظمة الحائط الساتر
- زجاج منخفض الانبعاثات: يقلل من فقدان الحرارة داخل المباني ويحسن أداء العزل في المباني.
- زجاج مفرغ من الهواء: أداء عزل حراري ممتاز، مما يقلل من انتقال الحرارة داخل المباني وخارجها ويقلل من استهلاك الطاقة في المباني.
2. الإضاءة الذكية، والتكامل الكهروضوئي، والتعديل التلقائي لنظام التهوية
- الإضاءة الذكية: ضبط فتح وإغلاق الستائر أو أنظمة التظليل تلقائيًا بناءً على احتياجات الإضاءة الداخلية، مما يحقق الاستفادة الكاملة من الضوء الطبيعي ويقلل من استهلاك طاقة الإضاءة الاصطناعية.
- التكامل الكهروضوئي: دمج ألواح الطاقة الشمسية الكهروضوئية مع الحائط الساتر للاستفادة من الطاقة الشمسية لتوليد الطاقة، مما يوفر طاقة نظيفة للمبنى.
- ضبط نظام التهوية التلقائي: ضبط فتح وإغلاق فتحات فتحات الحائط الساتر وإغلاقها تلقائيًا بناءً على الظروف البيئية الداخلية والخارجية لتحقيق تهوية طبيعية وتقليل استهلاك طاقة التكييف.
3. معايير المباني الخضراء ومتطلبات شهادة LEED
- معايير المباني الخضراء: اتبع المعايير ذات الصلة مثل "معيار تقييم المباني الخضراء" لضمان تلبية تصميم الحائط الساتر لمتطلبات الأداء في الحفاظ على الطاقة وحماية البيئة والراحة.
- متطلبات شهادة LEED: استيفاء متطلبات شهادة LEED في المواقع المستدامة، والحفاظ على المياه، والطاقة والغلاف الجوي، والمواد والموارد، والجودة البيئية الداخلية لتعزيز الجودة الشاملة للمبنى وقدرته التنافسية.
ومن خلال هذا التحليل الشامل لنظريات التصميم والمتطلبات الفنية، فإن نظام الحائط الساتر المصنوع من الألومنيوم يمكن أن تحقق أهداف الجماليات والسلامة والمتانة وكفاءة الطاقة والذكاء، مما يوفر حلول واجهات عالية الجودة للمباني الحديثة.
تقنية تركيب الحوائط الساترة الألومنيوم وإدارة الإنشاءات
I. التحضير لمرحلة ما قبل البناء
1.1 مسح الموقع وقياسه وإعداده
قبل بدء تشغيل الحائط الساتر الألومنيوم البناء، من الضروري إجراء مسح شامل للموقع. ويركز هذا بشكل أساسي على استقرار هيكل المبنى، وتسطيح الجدار، ومواقع العوائق الموجودة (مثل الأبواب والنوافذ وخطوط الأنابيب). وتتطلب أعمال القياس استخدام أدوات دقيقة مثل أجهزة تحديد المدى بالليزر والمستويات لضمان الحصول على بيانات دقيقة لأبعاد الجدار. يتضمن الإعداد وضع علامات على خطوط التحكم الرئيسية على الحائط وفقًا لرسومات التصميم، مثل مواضع تركيب العارضة وخطوط التقسيم لألواح الحائط الساتر.
1.2 التصنيع المسبق للمواد والتحكم في تدفق المعالجة في المصنع
المواد الرئيسية لـ جدران ستائر من الألومنيوم تشمل مقاطع سبائك الألومنيوم, ألواح زجاجية/ألواح الألومنيومومانعات التسرب، إلخ. تحتاج المعالجة في المصنع إلى التحكم الصارم في دقة القطع، مع وجود خطأ في القطع مقاطع سبائك الألومنيوم يتم التحكم فيها في حدود ± 0.5 مم. تُستخدم مراكز التصنيع باستخدام الحاسب الآلي في عمليات الحفر والطحن والمعالجة الأخرى لضمان تطابق أبعاد المعالجة مع الرسومات. بعد المعالجة، يلزم إجراء المعالجة السطحية (مثل الطلاء بأكسيد الألومنيوم والرش بالفلوروكربون)، ويتم فحص جودة السطح بدقة.
1.3 رسومات البناء والرسومات التفصيلية والإفصاح الفني
قبل البناء، من الضروري تنظيم الموظفين الفنيين وفرق البناء لمراجعة رسومات التصميم، مع التركيز على التحقق من عقد التوصيل بين الحائط الساتر والهيكل الرئيسي، وتصميم الحماية من الصواعق والتأريض، وهيكل الصرف، والعقد الرئيسية الأخرى. يجب أن يشرح الإفصاح الفني بالتفصيل تدفق عملية البناء ومعايير قبول الجودة ومواصفات التشغيل الآمن والمحتويات الأخرى لضمان فهم موظفي البناء بشكل كامل لقصد التصميم ومتطلبات البناء.
ثانياً. تدفق عملية التثبيت
2.1 تركيب القاعدة والعارضة وهيكل الإطار
إن تركيب القاعدة هو أساس الحائط الساتر الألومنيوم البناء، وعادةً ما تستخدم الأجزاء المدمجة أو مسامير التثبيت المثبتة بعد التركيب للتوصيل بالهيكل الرئيسي. يجب أن يكون انحراف الأجزاء المدمجة أقل من 20 مم، ويجب أن تخضع مسامير التثبيت المثبتة بعد التركيب لاختبار سحب لضمان أن قدرتها على التحمل تفي بمتطلبات التصميم. يتطلب تركيب العارضة تثبيت العارضة الرأسية أولاً، ثم العارضة الأفقية، باستخدام مسامير من الفولاذ المقاوم للصدأ للتوصيل لضمان الثبات الكلي للإطار.
2.2 تقنية التركيب والتثبيت لوحدات ألواح الحائط الساتر
قبل تركيب وحدات ألواح الحائط الساتر، من الضروري فحص جودة معالجتها لضمان دقة الأبعاد وعدم وجود خدوش على السطح. أثناء التركيب، يتم استخدام الجندول أو منصات الرفع الخاصة لعمليات الارتفاعات العالية. أولاً، قم بتوصيل وحدات ألواح الحائط الساتر بالعارضة، ثم قم بضبطها بدقة باستخدام أقواس قابلة للتعديل لضمان سطح لوحة مسطح ومفاصل موحدة. تعتمد طريقة التثبيت على مسامير ذاتية التثبيت، أو تثبيت لوحة الضغط، أو تثبيت الخطاف وفقًا لمتطلبات التصميم.
2.3 معالجة المفاصل وإجراءات الختم والعزل والعزل المائي ومقاومة الرياح
يعد علاج المفاصل جزءًا أساسيًا من الحائط الساتر الألومنيوم البناء، مما يؤثر بشكل مباشر على أداء الجدار الساتر المقاوم للماء والرياح. يجب ملء الوصلات بمادة مانعة للتسرب مقاومة للعوامل الجوية. قبل حقن المادة المانعة للتسرب، نظف أسطح الوصلات لضمان عدم وجود زيت أو غبار. يجب أن يكون حقن المادة المانعة للتسرب كاملًا ومستمرًا، مع تجنب فقاعات الهواء والفجوات. وفي الوقت نفسه، يجب تركيب وميض مقاوم للماء في أعلى وأسفل الحائط الساتر لمنع تسرب مياه الأمطار.
2.4 طرق التركيب المختلفة: مقارنة بين تقنيات تركيب الإطارات المكشوفة والإطارات المخفية وشبه المخفية
| طريقة التثبيت | الخصائص | السيناريوهات القابلة للتطبيق |
|---|---|---|
| تركيب الإطار المكشوف | إطار من سبائك الألومنيوم مكشوفة، ذات بنية واضحة | مبانٍ تركز على جماليات الخطوط |
| تركيب الإطار المخفي | يتم إخفاء الإطار داخل لوحة الحائط الساتر، بمظهر نظيف | المباني الشاهقة ذات الطراز الحديث |
| تركيب إطار شبه مخفي | إطار أفقي أو عمودي مكشوف | المباني التي تتطلب متطلبات جمالية وهيكلية على حد سواء |
ثالثاً. سلامة البناء ومراقبة الجودة
3.1 حماية السلامة وتدريب الموظفين أثناء البناء
تتطلب العمليات التي تتم على ارتفاعات عالية استخدام أحزمة الأمان وشبكات الأمان وغيرها من وسائل الحماية. التحقق من أداء السلامة للسقالات والجندول قبل العمليات. يخضع موظفو الإنشاءات لتدريبات السلامة قبل العمل للتعرف على إجراءات تشغيل السلامة وتدابير الاستجابة للطوارئ. يتم إجراء تدريبات منتظمة على السلامة لتحسين الوعي بالسلامة وقدرات موظفي الإنشاءات على الاستجابة للطوارئ.
3.2 إدارة إنشاءات الموقع وسجلات الإنشاءات
يجب إنشاء نظام إداري صارم في موقع البناء لتوضيح مسؤوليات كل موقع وضمان البناء المنظم. وينبغي أن تشمل سجلات التشييد سجلات قبول المشروع المخفية، وسجلات فحص الجودة، وسجلات الكشف عن السلامة، وما إلى ذلك، لتوفير أساس لقبول المشروع وصيانته فيما بعد.
3.3 طرق فحص الجودة، ومعايير القبول، ومتطلبات ما بعد الصيانة
ويشمل فحص الجودة فحص جودة المظهر، وفحص انحراف الأبعاد، وفحص أداء الختم، وما إلى ذلك. يجب أن تفي معايير القبول بمتطلبات المواصفات ذات الصلة مثل "الكود الفني لهندسة الحائط الساتر للمباني". تتطلب الصيانة اللاحقة التنظيف المنتظم لسطح الحائط الساتر وفحص تقادم المواد المانعة للتسرب واستبدال الأجزاء التالفة في الوقت المناسب.
رابعًا. الجدول الزمني للبناء ومراقبة التكاليف
4.1 خطة الجدول الزمني للمشروع ومراقبة العقدة الرئيسية
قبل البناء، من الضروري صياغة خطة مفصلة للجدول الزمني للمشروع، مع توضيح مهام البناء وأوقات الإنجاز لكل مرحلة. ويشمل التحكم في العقدة الرئيسية وقت وصول المواد، ووقت الانتهاء من تركيب العارضة، ووقت الانتهاء من تركيب ألواح الحائط الساتر، وما إلى ذلك، لضمان اكتمال المشروع في الموعد المحدد.
4.2 شراء المواد ونقلها وإدارة التخزين في الموقع
يتطلب شراء المواد اختيار موردين ذوي سمعة طيبة لضمان جودة المواد. يتم اتخاذ تدابير وقائية أثناء النقل لتجنب تلف المواد. يتطلب التخزين في الموقع تخزيناً سرياً لمنع الرطوبة والتشوه.
4.3 استراتيجيات تحسين تكلفة الإنشاء وكفاءة التركيب
من خلال تحسين خطة البناء، واعتماد آلات البناء المتقدمة، وتحسين مستوى مهارة موظفي البناء، وغيرها من التدابير، يمكن تخفيض تكاليف البناء، وتحسين كفاءة التركيب. وفي الوقت نفسه، تعزيز إدارة البناء في الموقع لتقليل هدر المواد وتباطؤ العمالة.
باعتبارها عنصرًا مهمًا في المباني التجارية الحديثة، فإن تقنية التركيب وإدارة الإنشاءات في جدران ستائر من الألومنيوم ترتبط مباشرةً بسلامة المبنى وجمالياته وعمره التشغيلي. من خلال إدارة البناء المحسنة والابتكار التكنولوجي، من الممكن ضمان إنجاز عالي الجودة والكفاءة الحائط الساتر الألومنيوم المشاريع، مما يضيف سحراً فريداً إلى المباني التجارية.
